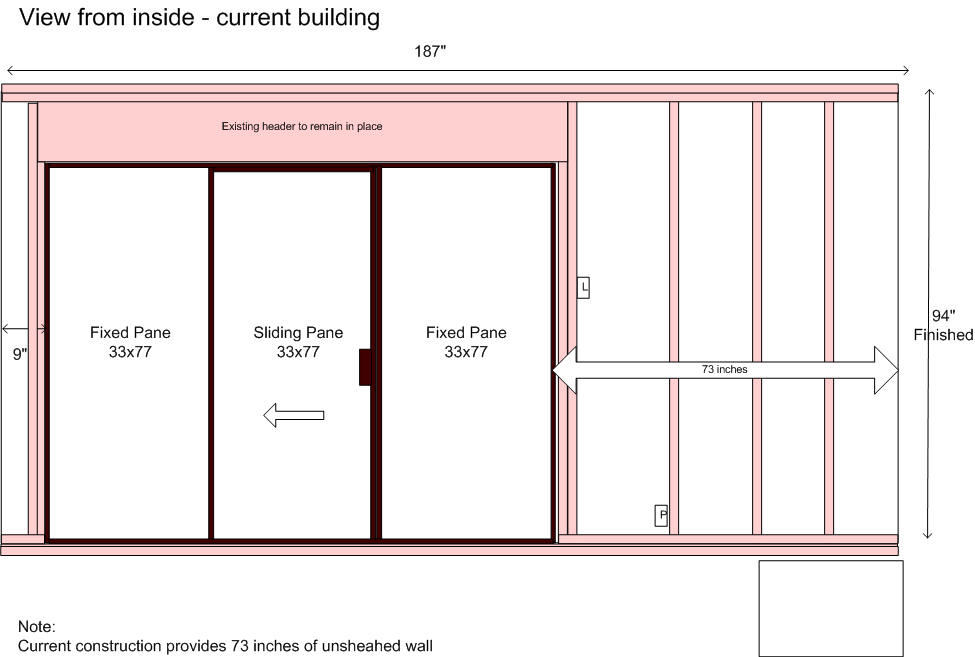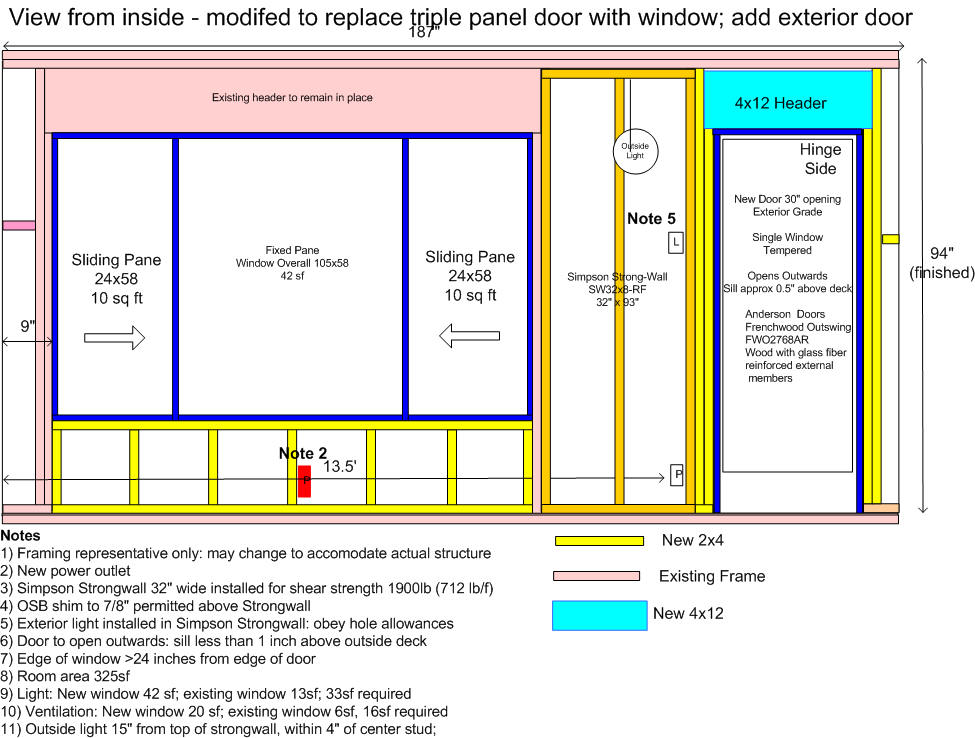
The Remodeled Outside Wall
So here's what we started with. Pretty ugly, that door is in the corner of the room. We really wanted a door where the right hand end is. So we bought a bunch of windows on sale from Home Depot. Custom, of course, so they could not be returned. We had one made exactly the same width as the door.
That way, we could salvage the blinds...

Right there's the problem. This is an outside wall, and a shear wall. It is a structural component, intended to stop the house twisting in an earthquake. Back in 1970, a bit of drywall and stucco was considered enough. Nowadays, it has to be plywood. And you have to have 4 feet of it. There's the problem: no room for the door with four feet of shearwall.
Enter the Simpson Strongwall, a $300 piece of plywood with some bracing and glue. Why so expensive? It meets code. Below is the design we had approved. Note the lack of space in the wall. It is almost all solid wood. There's an air gap at each end. That's it.
To get this approved, you need a calculation - a structural engineer's approval that it is strong enough. And a special inspector to make sure that the epoxy holding the strongwall bolts down is poured correctly and the threaded rod properly inserted.

